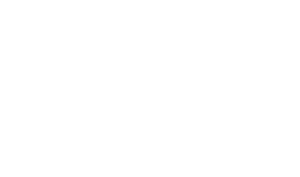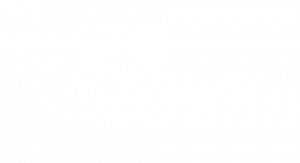


Listing Courtesy of:  Northwest MLS / Windermere Real Estate/Mercer Island / Charlie Sirianni and Agencyone / Erin Sirianni
Northwest MLS / Windermere Real Estate/Mercer Island / Charlie Sirianni and Agencyone / Erin Sirianni
 Northwest MLS / Windermere Real Estate/Mercer Island / Charlie Sirianni and Agencyone / Erin Sirianni
Northwest MLS / Windermere Real Estate/Mercer Island / Charlie Sirianni and Agencyone / Erin Sirianni 7090 171st Ave SE Bellevue, WA 98006
Sold (1 Days)
$2,570,000
MLS #:
1739246
1739246
Taxes
$16,366(2020)
$16,366(2020)
Lot Size
0.28 acres
0.28 acres
Type
Single-Family Home
Single-Family Home
Year Built
2017
2017
Style
2 Stories W/Bsmnt
2 Stories W/Bsmnt
Views
City, Golf Course, Lake, Mountain, Sound, Territorial
City, Golf Course, Lake, Mountain, Sound, Territorial
School District
Issaquah
Issaquah
County
King County
King County
Community
Cougar Mountain
Cougar Mountain
Listed By
Charlie Sirianni, Windermere Real Estate/Mercer Island
Erin Sirianni, Windermere Real Estate/Mercer Island
Erin Sirianni, Windermere Real Estate/Mercer Island
Bought with
Sherrie Chen, Agencyone
Sherrie Chen, Agencyone
Source
Northwest MLS as distributed by MLS Grid
Last checked Apr 19 2024 at 5:37 PM PDT
Northwest MLS as distributed by MLS Grid
Last checked Apr 19 2024 at 5:37 PM PDT
Bathroom Details
- Full Bathrooms: 3
- 3/4 Bathroom: 1
Interior Features
- Bath Off Master
- Dining Room
- High Tech Cabling
- Security System
- Vaulted Ceilings
- Walk-In Closet
- Wet Bar
- Dishwasher
- Garbage Disposal
- Microwave
- Range/Oven
- French Doors
- Walk In Pantry
- Double Oven
- Dbl Pane/Storm Windw
- Refrigerator
- See Remarks
- Dryer
- Washer
- Wine Cellar
- Smart Wired
Kitchen
- Main
Lot Information
- Curbs
- Paved Street
- Sidewalk
Property Features
- Cable Tv
- Deck
- Fenced-Fully
- Gas Available
- Patio
- Sprinkler System
- High Speed Internet
- Fireplace: 1
- Foundation: Poured Concrete
Heating and Cooling
- Forced Air
- Radiant
- 90%+ High Efficiency
- Hot Water Recirc Pump
- Tankless Water Heater
- Central A/C
Basement Information
- Daylight
- Fully Finished
Homeowners Association Information
- Dues: $181/Monthly
Flooring
- Ceramic Tile
- Hardwood
- Marble
Exterior Features
- Stone
- Wood
- Cement Planked
- Roof: Composition
Utility Information
- Utilities: Public
- Sewer: Sewer Connected
- Energy: Electric, Natural Gas
School Information
- Elementary School: Cougar Ridge Elem
- Middle School: Issaquah Mid
- High School: Issaquah High
Garage
- Garage-Attached
Additional Listing Info
- Buyer Brokerage Commission: 2.5
Disclaimer: Based on information submitted to the MLS GRID as of 2024 4/19/24 10:37. All data is obtained from various sources and may not have been verified by broker or MLS GRID. Supplied Open House Information is subject to change without notice. All information should be independently reviewed and verified for accuracy. Properties may or may not be listed by the office/agent presenting the information.






Description