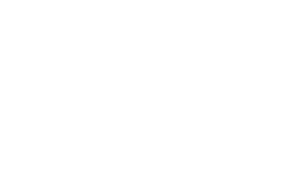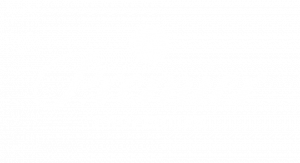


Listing Courtesy of:  Northwest MLS / Windermere Real Estate/Mercer Island / Brian Rosso and Coldwell Banker Bain
Northwest MLS / Windermere Real Estate/Mercer Island / Brian Rosso and Coldwell Banker Bain
 Northwest MLS / Windermere Real Estate/Mercer Island / Brian Rosso and Coldwell Banker Bain
Northwest MLS / Windermere Real Estate/Mercer Island / Brian Rosso and Coldwell Banker Bain 14150 SE 255th St Kent, WA 98042
Sold (22 Days)
$545,000
MLS #:
1477099
1477099
Taxes
$6,120(2018)
$6,120(2018)
Lot Size
0.42 acres
0.42 acres
Type
Single-Family Home
Single-Family Home
Year Built
1976
1976
Style
2 Story
2 Story
Views
Territorial
Territorial
School District
Kent
Kent
County
King County
King County
Community
Meridian Valley Cc
Meridian Valley Cc
Listed By
Brian Rosso, Windermere Real Estate/Mercer Island
Bought with
Richard Whitehill, Coldwell Banker Bain
Richard Whitehill, Coldwell Banker Bain
Source
Northwest MLS as distributed by MLS Grid
Last checked Apr 26 2024 at 1:40 PM PDT
Northwest MLS as distributed by MLS Grid
Last checked Apr 26 2024 at 1:40 PM PDT
Bathroom Details
- Full Bathroom: 1
- 3/4 Bathroom: 1
- Half Bathroom: 1
Interior Features
- Bath Off Master
- Dble Pane/Strm Windw
- Dining Room
- Dishwasher
- Dryer
- Garbage Disposal
- Microwave
- Range/Oven
- Refrigerator
- Walk-In Closet
- Washer
Kitchen
- Kitchen W/Eating Space - Main
Lot Information
- Cul-De-Sac
- Curbs
- Paved Street
Property Features
- Cable Tv
- Fenced-Partially
- Gated Entry
- High Speed Internet
- Nat. Gas Available
- Patio
- Fireplace: 1
- Foundation: Poured Concrete
Heating and Cooling
- Forced Air
Homeowners Association Information
- Dues: $86
Flooring
- Laminate
- Vinyl
- Wall to Wall Carpet
Exterior Features
- Metal/Vinyl
- Roof: Composition
Utility Information
- Utilities: Public
- Sewer: Sewer Connected
- Energy: Natural Gas
School Information
- Elementary School: Meridian Elem
- Middle School: Mattson Jnr High
- High School: Kentwood High
Garage
- Garage-Attached
Additional Listing Info
- Buyer Brokerage Commission: 3%
Disclaimer: Based on information submitted to the MLS GRID as of 2024 4/26/24 06:40. All data is obtained from various sources and may not have been verified by broker or MLS GRID. Supplied Open House Information is subject to change without notice. All information should be independently reviewed and verified for accuracy. Properties may or may not be listed by the office/agent presenting the information.





Description