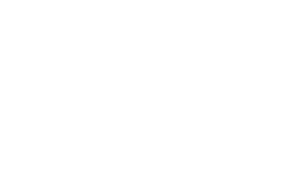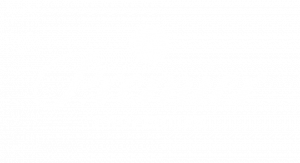


Listing Courtesy of:  Northwest MLS / Windermere Real Estate/Mercer Island / Codi Nelson and Van Dorm Realty, Inc.
Northwest MLS / Windermere Real Estate/Mercer Island / Codi Nelson and Van Dorm Realty, Inc.
 Northwest MLS / Windermere Real Estate/Mercer Island / Codi Nelson and Van Dorm Realty, Inc.
Northwest MLS / Windermere Real Estate/Mercer Island / Codi Nelson and Van Dorm Realty, Inc. 6604 Millstone Lane SE H101 Lacey, WA 98513
Sold (6 Days)
$343,000
MLS #:
1757826
1757826
Taxes
$2,832(2021)
$2,832(2021)
Lot Size
4,797 SQFT
4,797 SQFT
Type
Condo
Condo
Building Name
Rainier Crossing
Rainier Crossing
Year Built
2000
2000
Style
Townhouse
Townhouse
School District
North Thurston
North Thurston
County
Thurston County
Thurston County
Community
Lacey
Lacey
Listed By
Codi Nelson, Windermere Real Estate/Mercer Island
Bought with
Ryan Fisher, Van Dorm Realty, Inc.
Ryan Fisher, Van Dorm Realty, Inc.
Source
Northwest MLS as distributed by MLS Grid
Last checked Apr 26 2024 at 5:39 AM PDT
Northwest MLS as distributed by MLS Grid
Last checked Apr 26 2024 at 5:39 AM PDT
Bathroom Details
- Full Bathrooms: 2
- Half Bathroom: 1
Interior Features
- Yard
- Dishwasher
- Microwave
- Disposal
- Fireplace
- Refrigerator
- Balcony/Deck/Patio
- Dryer
- Washer
- Yes
- Cooking-Electric
- Dryer-Electric
- Electric Dryer Hookup
- Laminate Hardwood
- Washer Hookup
- Wall to Wall Carpet
- Ceramic Tile
- Water Heater
- Range/Oven
- Forced Air
Subdivision
- Lacey
Lot Information
- Corner Lot
- Curbs
- Sidewalk
- Paved
- Cul-De-Sac
Property Features
- Fireplace: 1
- Fireplace: Gas
Homeowners Association Information
- Dues: $335/Monthly
Flooring
- Carpet
- Laminate
- Ceramic Tile
Exterior Features
- Wood Products
- Metal/Vinyl
- Roof: Composition
Utility Information
- Fuel: Electric, Natural Gas
- Energy: Green Efficiency: Insulated Windows
School Information
- Elementary School: Horizons Elem
- Middle School: Komachin Mid
- High School: Timberline High
Parking
- Individual Garage
- Off Street
Disclaimer: Based on information submitted to the MLS GRID as of 2024 4/25/24 22:39. All data is obtained from various sources and may not have been verified by broker or MLS GRID. Supplied Open House Information is subject to change without notice. All information should be independently reviewed and verified for accuracy. Properties may or may not be listed by the office/agent presenting the information.




Description