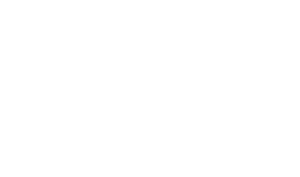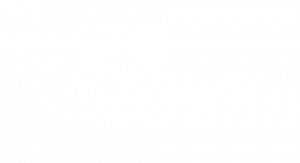


Listing Courtesy of:  Northwest MLS / Windermere Real Estate/Mercer Island / Codi Nelson and Homesmart Real Estate Assoc
Northwest MLS / Windermere Real Estate/Mercer Island / Codi Nelson and Homesmart Real Estate Assoc
 Northwest MLS / Windermere Real Estate/Mercer Island / Codi Nelson and Homesmart Real Estate Assoc
Northwest MLS / Windermere Real Estate/Mercer Island / Codi Nelson and Homesmart Real Estate Assoc 13773 30th Avenue NE Seattle, WA 98125
Sold (15 Days)
$880,000
MLS #:
1955540
1955540
Taxes
$6,546(2022)
$6,546(2022)
Lot Size
7,498 SQFT
7,498 SQFT
Type
Single-Family Home
Single-Family Home
Building Name
Kennedys Acre Trs 2nd Div
Kennedys Acre Trs 2nd Div
Year Built
1987
1987
Style
Split Entry
Split Entry
School District
Seattle
Seattle
County
King County
King County
Community
Olympic Hills
Olympic Hills
Listed By
Codi Nelson, Windermere Real Estate/Mercer Island
Bought with
Chris Bajuk, Homesmart Real Estate Assoc
Chris Bajuk, Homesmart Real Estate Assoc
Source
Northwest MLS as distributed by MLS Grid
Last checked Apr 20 2024 at 1:53 AM PDT
Northwest MLS as distributed by MLS Grid
Last checked Apr 20 2024 at 1:53 AM PDT
Bathroom Details
- Full Bathroom: 1
- 3/4 Bathrooms: 2
Interior Features
- Ductless Hp-Mini Split
- Ceramic Tile
- Hardwood
- Wall to Wall Carpet
- Laminate
- Bath Off Primary
- Double Pane/Storm Window
- Dining Room
- Water Heater
- Dishwasher
- Dryer
- Disposal
- Refrigerator
- Washer
Subdivision
- Olympic Hills
Lot Information
- Corner Lot
- Paved
Property Features
- Cable Tv
- Deck
- Fenced-Partially
- High Speed Internet
- Patio
- Fireplace: 1
- Foundation: Poured Concrete
Heating and Cooling
- Ductless Hp-Mini Split
- Wall
Basement Information
- Daylight
- Finished
Flooring
- Ceramic Tile
- Hardwood
- Laminate
- Carpet
Exterior Features
- Wood
- Wood Products
- Roof: Composition
Utility Information
- Utilities: Cable Connected, High Speed Internet, Sewer Connected, Electricity Available
- Sewer: Sewer Connected
- Fuel: Electric
School Information
- Elementary School: Buyer to Verify
- Middle School: Buyer to Verify
- High School: Buyer to Verify
Parking
- Attached Garage
Living Area
- 1,890 sqft
Disclaimer: Based on information submitted to the MLS GRID as of 2024 4/19/24 18:53. All data is obtained from various sources and may not have been verified by broker or MLS GRID. Supplied Open House Information is subject to change without notice. All information should be independently reviewed and verified for accuracy. Properties may or may not be listed by the office/agent presenting the information.





Description