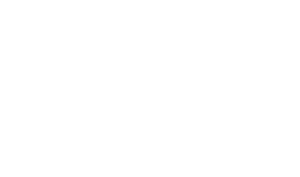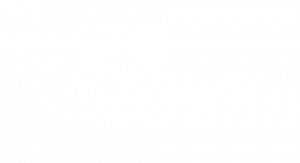


Listing Courtesy of:  Northwest MLS / Windermere West Metro / Chad Dierickx and Compass
Northwest MLS / Windermere West Metro / Chad Dierickx and Compass
 Northwest MLS / Windermere West Metro / Chad Dierickx and Compass
Northwest MLS / Windermere West Metro / Chad Dierickx and Compass 2607 9th Ave W Seattle, WA 98119
Sold (6 Days)
$2,101,000
MLS #:
1836853
1836853
Taxes
$15,953(2021)
$15,953(2021)
Lot Size
5,467 SQFT
5,467 SQFT
Type
Single-Family Home
Single-Family Home
Year Built
1924
1924
Style
2 Stories W/Bsmnt
2 Stories W/Bsmnt
Views
Territorial
Territorial
School District
Seattle
Seattle
County
King County
King County
Community
Queen Anne
Queen Anne
Listed By
Chad Dierickx, Windermere West Metro
Bought with
Jennifer Svrcek, Compass
Jennifer Svrcek, Compass
Source
Northwest MLS as distributed by MLS Grid
Last checked Apr 23 2024 at 10:35 AM PDT
Northwest MLS as distributed by MLS Grid
Last checked Apr 23 2024 at 10:35 AM PDT
Bathroom Details
- Full Bathrooms: 2
- 3/4 Bathroom: 1
Interior Features
- Dbl Pane/Storm Windw
- Dining Room
- Dishwasher
- Garbage Disposal
- Microwave
- Range/Oven
- Refrigerator
- Vaulted Ceilings
- Wet Bar
Kitchen
- Main
Subdivision
- Armstrongs Add
Lot Information
- Alley
- Curbs
- Paved Street
- Sidewalk
Property Features
- Cable Tv
- Fenced-Fully
- Gas Available
- High Speed Internet
- Irrigation
- Patio
- Shop
- Fireplace: 1
- Foundation: Poured Concrete
Heating and Cooling
- Forced Air
- Central A/C
Basement Information
- Partially Finished
Flooring
- Ceramic Tile
- Concrete
- Hardwood
- Wall to Wall Carpet
Exterior Features
- Wood
- Roof: Composition
Utility Information
- Utilities: Public
- Sewer: Sewer Connected
- Energy: Electric, Natural Gas
School Information
- Elementary School: Coe
- Middle School: Mc Clure Mid
- High School: Lincoln High
Garage
- Garage-Detached
Additional Listing Info
- Buyer Brokerage Commission: 2.5%
Disclaimer: Based on information submitted to the MLS GRID as of 2024 4/23/24 03:35. All data is obtained from various sources and may not have been verified by broker or MLS GRID. Supplied Open House Information is subject to change without notice. All information should be independently reviewed and verified for accuracy. Properties may or may not be listed by the office/agent presenting the information.





Description