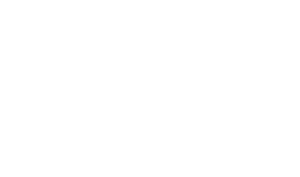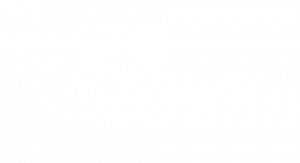


Listing Courtesy of:  Northwest MLS / Windermere Real Estate/Central Inc / Brandi Chambers and Windermere Real Estate Co. / Windermere Real Estate/Mercer Island / Rachel Mehmedagic
Northwest MLS / Windermere Real Estate/Central Inc / Brandi Chambers and Windermere Real Estate Co. / Windermere Real Estate/Mercer Island / Rachel Mehmedagic
 Northwest MLS / Windermere Real Estate/Central Inc / Brandi Chambers and Windermere Real Estate Co. / Windermere Real Estate/Mercer Island / Rachel Mehmedagic
Northwest MLS / Windermere Real Estate/Central Inc / Brandi Chambers and Windermere Real Estate Co. / Windermere Real Estate/Mercer Island / Rachel Mehmedagic 507 NE 71st Street Seattle, WA 98115
Sold (3 Days)
$975,000
MLS #:
1939635
1939635
Taxes
$6,826(2022)
$6,826(2022)
Lot Size
1,692 SQFT
1,692 SQFT
Type
Single-Family Home
Single-Family Home
Year Built
2005
2005
Style
Multi Level
Multi Level
Views
Territorial
Territorial
School District
Seattle
Seattle
County
King County
King County
Community
Green Lake
Green Lake
Listed By
Brandi Chambers, Windermere Real Estate/Central Inc
Rachel Mehmedagic, Windermere Real Estate/Mercer Island
Rachel Mehmedagic, Windermere Real Estate/Mercer Island
Bought with
Anita Hearl, Windermere Real Estate Co.
Anita Hearl, Windermere Real Estate Co.
Source
Northwest MLS as distributed by MLS Grid
Last checked Apr 25 2024 at 3:30 AM PDT
Northwest MLS as distributed by MLS Grid
Last checked Apr 25 2024 at 3:30 AM PDT
Bathroom Details
- Full Bathroom: 1
- 3/4 Bathroom: 1
- Half Bathroom: 1
Interior Features
- Dining Room
- Dishwasher
- Microwave
- Disposal
- Hardwood
- Refrigerator
- Dryer
- Washer
- Ceramic Tile
- Double Pane/Storm Window
- Bath Off Primary
- Wall to Wall Carpet
- Vaulted Ceiling(s)
- Stove/Range
- Water Heater
- Walk-In Closet(s)
Subdivision
- Green Lake
Lot Information
- Curbs
- Sidewalk
- Paved
Property Features
- Deck
- Fenced-Fully
- Patio
- Cable Tv
- Fireplace: 1
- Foundation: Poured Concrete
Heating and Cooling
- Radiant
Flooring
- Ceramic Tile
- Hardwood
- Carpet
Exterior Features
- Wood Products
- Roof: Composition
Utility Information
- Utilities: Electricity Available, Sewer Connected, Cable Connected
- Sewer: Sewer Connected
- Fuel: Electric
School Information
- Elementary School: Green Lake
- Middle School: Eckstein Mid
- High School: Roosevelt High
Parking
- Attached Garage
Living Area
- 1,660 sqft
Disclaimer: Based on information submitted to the MLS GRID as of 2024 4/24/24 20:30. All data is obtained from various sources and may not have been verified by broker or MLS GRID. Supplied Open House Information is subject to change without notice. All information should be independently reviewed and verified for accuracy. Properties may or may not be listed by the office/agent presenting the information.





Description