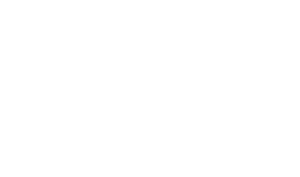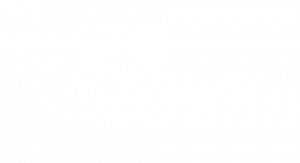


Listing Courtesy of:  Northwest MLS / Windermere West Metro / Chad Dierickx and Windermere Bellevue Commons
Northwest MLS / Windermere West Metro / Chad Dierickx and Windermere Bellevue Commons
 Northwest MLS / Windermere West Metro / Chad Dierickx and Windermere Bellevue Commons
Northwest MLS / Windermere West Metro / Chad Dierickx and Windermere Bellevue Commons 7130 34th Ave SW Seattle, WA 98126
Sold (6 Days)
$726,000
MLS #:
1564108
1564108
Taxes
$5,146(2019)
$5,146(2019)
Lot Size
5,250 SQFT
5,250 SQFT
Type
Single-Family Home
Single-Family Home
Year Built
1927
1927
Style
1 1/2 Stry W/Bsmt
1 1/2 Stry W/Bsmt
Views
Territorial, Mountain
Territorial, Mountain
School District
Seattle
Seattle
County
King County
King County
Community
Gatewood
Gatewood
Listed By
Chad Dierickx, Windermere West Metro
Bought with
Lynn Lattanzio, Windermere Bellevue Commons
Lynn Lattanzio, Windermere Bellevue Commons
Source
Northwest MLS as distributed by MLS Grid
Last checked Apr 25 2024 at 12:28 AM PDT
Northwest MLS as distributed by MLS Grid
Last checked Apr 25 2024 at 12:28 AM PDT
Bathroom Details
- Full Bathroom: 1
- 3/4 Bathrooms: 2
Interior Features
- Washer
- Refrigerator
- Range/Oven
- Microwave
- Garbage Disposal
- French Doors
- Dryer
- Dishwasher
- Dining Room
- Ceiling Fan(s)
- Bath Off Master
- 2nd Kitchen
Kitchen
- Kitchen W/O Eating Space - Lower
- Kitchen W/Eating Space - Main
Subdivision
- Sunrise Heights Add Div #2
Lot Information
- Sidewalk
- Paved Street
- Curbs
- Alley
Property Features
- Patio
- Nat. Gas Available
- High Speed Internet
- Fenced-Fully
- Deck
- Cable Tv
- Fireplace: 0
- Foundation: Poured Concrete
Heating and Cooling
- Stove/Free Stdg
- Forced Air
- Baseboard
Basement Information
- Fully Finished
- Daylight
Flooring
- Wall to Wall Carpet
- Hardwood
- Ceramic Tile
Exterior Features
- Wood Products
- Wood
- Roof: Composition
Utility Information
- Utilities: Public
- Sewer: Sewer Connected
- Energy: Wood, Natural Gas, Electric
School Information
- Elementary School: Roxhill
- Middle School: Denny Mid
- High School: Sealth High
Garage
- Garage-Detached
Additional Listing Info
- Buyer Brokerage Commission: 3%
Disclaimer: Based on information submitted to the MLS GRID as of 2024 4/24/24 17:28. All data is obtained from various sources and may not have been verified by broker or MLS GRID. Supplied Open House Information is subject to change without notice. All information should be independently reviewed and verified for accuracy. Properties may or may not be listed by the office/agent presenting the information.





Description