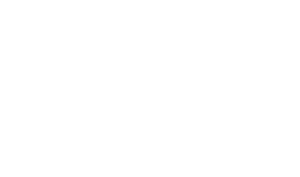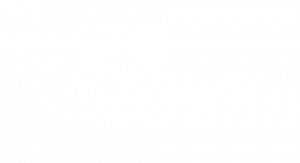


Listing Courtesy of:  Northwest MLS / Windermere Real Estate/Mercer Island / Petra Varney and Eastside Asset Management LLC
Northwest MLS / Windermere Real Estate/Mercer Island / Petra Varney and Eastside Asset Management LLC
 Northwest MLS / Windermere Real Estate/Mercer Island / Petra Varney and Eastside Asset Management LLC
Northwest MLS / Windermere Real Estate/Mercer Island / Petra Varney and Eastside Asset Management LLC 14841 Densmore Ave N Shoreline, WA 98133
Sold (6 Days)
$1,025,000
MLS #:
1759686
1759686
Taxes
$6,610(2020)
$6,610(2020)
Lot Size
8,220 SQFT
8,220 SQFT
Type
Single-Family Home
Single-Family Home
Year Built
1962
1962
Style
1 Story W/Bsmnt.
1 Story W/Bsmnt.
Views
Territorial
Territorial
School District
Shoreline
Shoreline
County
King County
King County
Community
Shoreline
Shoreline
Listed By
Petra Varney, Windermere Real Estate/Mercer Island
Bought with
Shiu Ma, Eastside Asset Management LLC
Shiu Ma, Eastside Asset Management LLC
Source
Northwest MLS as distributed by MLS Grid
Last checked Apr 18 2024 at 2:35 AM PDT
Northwest MLS as distributed by MLS Grid
Last checked Apr 18 2024 at 2:35 AM PDT
Bathroom Details
- Full Bathroom: 1
- 3/4 Bathrooms: 2
Interior Features
- Bath Off Master
- Dbl Pane/Storm Windw
- Dining Room
- Dishwasher
- Dryer
- Garbage Disposal
- Microwave
- Range/Oven
- Refrigerator
- Security System
- Washer
Kitchen
- Main
Subdivision
- Jackson Park Heights Div 01
Lot Information
- Cul-De-Sac
- Curbs
- Dead End Street
- Open Space
- Paved Street
Property Features
- Cable Tv
- Deck
- Fenced-Partially
- Gas Available
- High Speed Internet
- Patio
- Fireplace: 2
- Foundation: Poured Concrete
Heating and Cooling
- Forced Air
Basement Information
- Daylight
- Partially Finished
Flooring
- Ceramic Tile
- Hardwood
- Wall to Wall Carpet
Exterior Features
- Wood
- Roof: Composition
Utility Information
- Utilities: Public
- Sewer: Sewer Connected
- Energy: Electric, Natural Gas
School Information
- Elementary School: Parkwood Elem
- Middle School: Albert Einstein Mid
- High School: Shorewood High
Garage
- Carport-Attached
- Off Street
Additional Listing Info
- Buyer Brokerage Commission: 3
Disclaimer: Based on information submitted to the MLS GRID as of 2024 4/17/24 19:35. All data is obtained from various sources and may not have been verified by broker or MLS GRID. Supplied Open House Information is subject to change without notice. All information should be independently reviewed and verified for accuracy. Properties may or may not be listed by the office/agent presenting the information.




Description